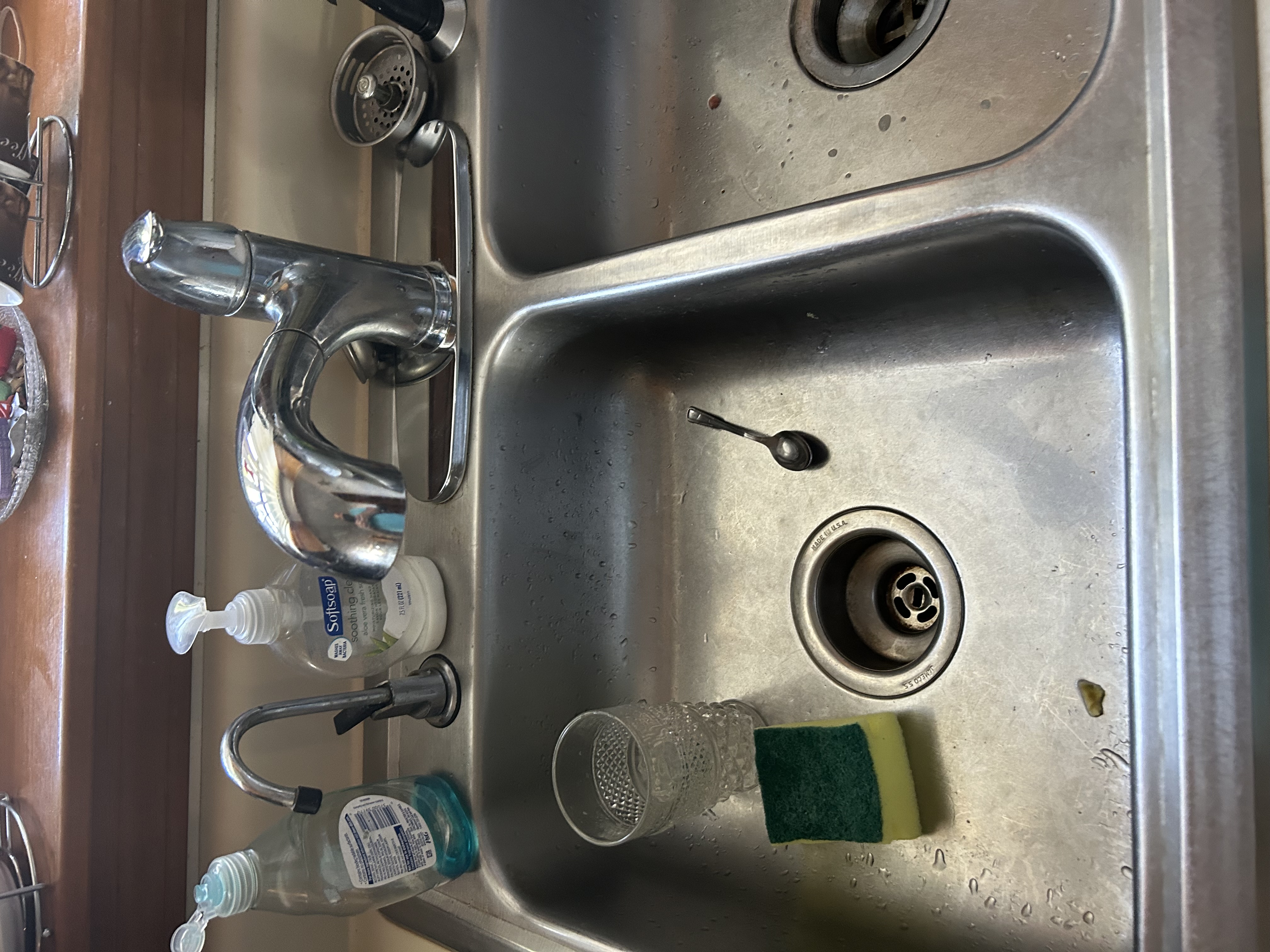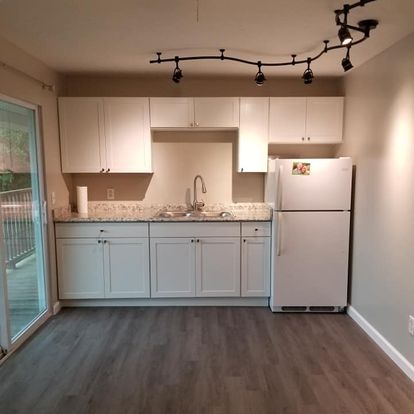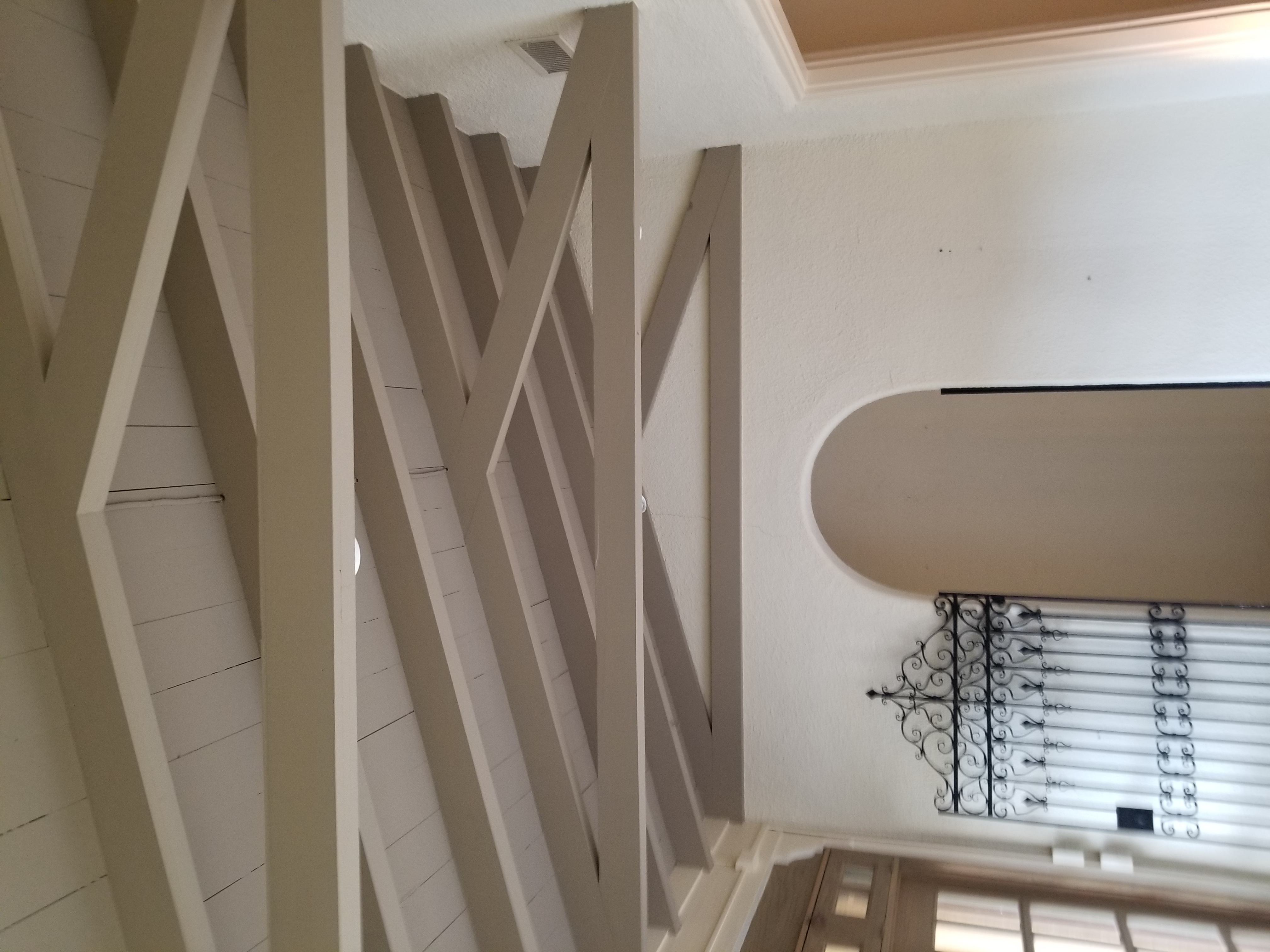Interior Remodel – Primary Bathroom, Additional Rooms, and Custom Features
This project was a full remodel of the primary bathroom that involved expanding into adjacent space to allow for luxury upgrades. The work extended into the primary bedroom, laundry room, and additional areas throughout the home to create a cohesive, customized interior.
Our Clients Vision
The homeowners had just purchased the house and wanted to make it their own. The primary bathroom was small and outdated, with limited functionality and no space for the features they envisioned. The layout didn’t support a freestanding tub or spacious shower, and the rest of the home didn’t reflect their personal style or needs.
What We Did
We redesigned the primary bathroom layout entirely, cutting into the concrete slab to reroute plumbing for the new configuration. We expanded the space by reclaiming square footage from an adjacent room, installed a steam-equipped walk-in shower, and added a freestanding tub. Windows and doors were reframed and relocated. Throughout the rest of the house, we moved walls to create his-and-her closets in the primary bedroom, updated another bathroom and the laundry room, and replaced all flooring, baseboards, and door casing. The interior was also fully repainted.
The Final Results
The finished space is a stunning transformation that offers spa-like luxury and thoughtful customization throughout. The new primary bathroom layout feels open and serene, while the reconfigured bedroom now features dedicated closet space for each homeowner. By updating the rest of the home, including new finishes and custom touches, we helped the clients turn their newly purchased house into a true dream home. As a bonus, we installed a custom wine cellar—stay tuned for that reveal in the next post.



